Customized 40FT Shipping Container House for Sale
Redefine compact living with our customized 40FT Shipping Container House, tailored into a luxurious one-bedroom retreat, ideal for Airbnb rentals, guest accommodations, or off-grid escapes. This high-cube 40ft container has been meticulously designed with premium finishes, top-tier insulation, modern amenities, and stunning spatial flow across the bedroom, full kitchen/living room, and spa-style bathroom.
From the sleek L-shaped shaker kitchen and designer tile shower to the custom lighting and energy-efficient mini-splits, every inch of this unit has been crafted for upscale, comfortable living. Whether placed in the mountains, by the beach, or as an urban infill unit, this home makes an elegant statement wherever it lands.
Dimensions
| Area | Size |
|---|---|
| Exterior (HC Container) | 40ft (L) × 8ft (W) × 9ft 6in (H) |
| Bedroom | 10ft (L) × 7ft (W) × 8ft 10in (H) |
| Kitchen/Living Room | 20ft 9in (L) × 7ft (W) × 8ft 10in (H) |
| Bathroom | 7ft 1.5in (L) × 7ft (W) × 8ft 10in (H) |
Core Construction & Insulation
- Walls: Drywall with orange peel texture on 2×4 wood studs (16″ centers)
- Ceiling: White-painted shiplap
- Insulation: Closed-cell spray foam – R21 (Ceiling), R13 (Walls), R7 (Floor)
- Flooring: Premium vinyl with vapor barrier
- Framing: Built for durability and modification flexibility
Electrical & Outlets
- Outdoor-mounted 200 amp, 12-slot breaker panel
- Full electrical wiring with GFCI protection where needed
- Total: 10+ duplex/quadplex outlets throughout bedroom, kitchen, bath, and exterior
- Dedicated circuits for fridge, stove, and restroom
Lighting & Fans
| Room | Fixtures |
|---|---|
| Living | 44″ ceiling fan, bronze sconces, exterior wall sconces |
| Bedroom | Ceiling fan with light kit, swing arm lamp |
| Kitchen | Flush mount ceiling light, 3 art wall sconces |
| Bathroom | 3-light wall lamp, vent fan with light |
Doors & Windows
- Qty 3 – 72” Full Glass French Patio Doors
- Qty 2 – 4’x4’ Bedroom Slider Windows
- Qty 3 – 3’x2’ Vertical Slider Kitchen Windows
- Qty 1 – 2’x2’ Horizontal Slider (Bathroom)
- Trim – Wood-trimmed, pressure-treated and stained
- Glazing – Low-e protection glass, white vinyl frames
- Interior Doors – Two 24” Pocket Doors
Spa-Style Bathroom
- 4ft × 32in tile shower with subway & mosaic tile (customizable colors)
- Luxury rain-style shower head
- High-gloss gray vanity with Dalskär faucet
- 36” surface-mounted medicine cabinet
- Standard 1.6-gallon toilet
- Vent fan with integrated light
Kitchen & Living Features
- 8ft L-shaped shaker base cabinets + sealed butcher block countertops
- 30″ stainless steel drop-in sink + matte black commercial faucet
- 4-burner 24” electric radiant cooktop + wall-mounted black range hood
- Folding butcher block counter + upper open shelves
- Dedicated outlets for all appliances
Bedroom Details
- Built-in custom queen bed frame
- Custom storage cabinetry – 10.5 linear feet
- Private ceiling fan and ambient lighting
Mechanical, Electrical & Plumbing (MEP)
| Utility | Detail |
|---|---|
| HVAC | Qty 2 × 12,000 BTU mini-split AC/Heat units (Bedroom + Living) |
| Water Inlet | 0.5” RV hose spigot |
| Plumbing | 1/2” PEX lines (supply); 1.5” & 3” PVC stub-outs (gray/blackwater) |
| Water Heater | 13 kW tankless electric (2.54 GPM) |
Fully Customizable
Want extra windows, a rooftop deck, or solar-ready integration? All specs can be modified to match your location, climate, and lifestyle vision.
Ideal Uses
- Airbnb income property
- Backyard ADU or guest suite
- Off-grid or eco-living unit
- Vacation rental pod
- Personal retreat or minimalist residence

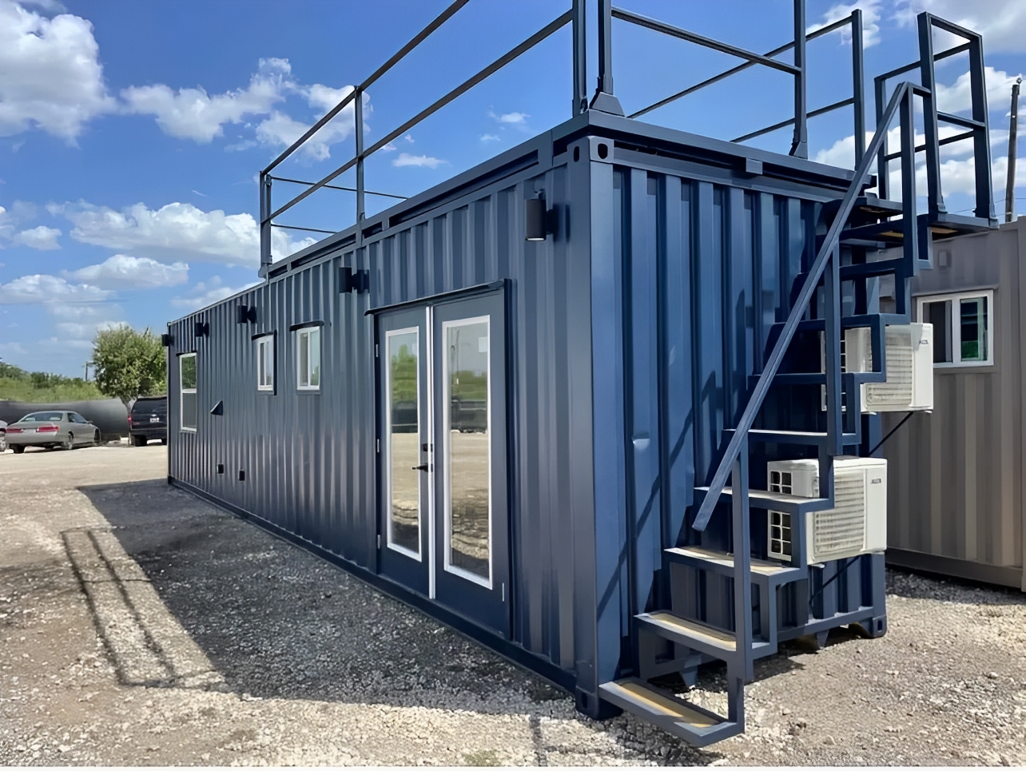
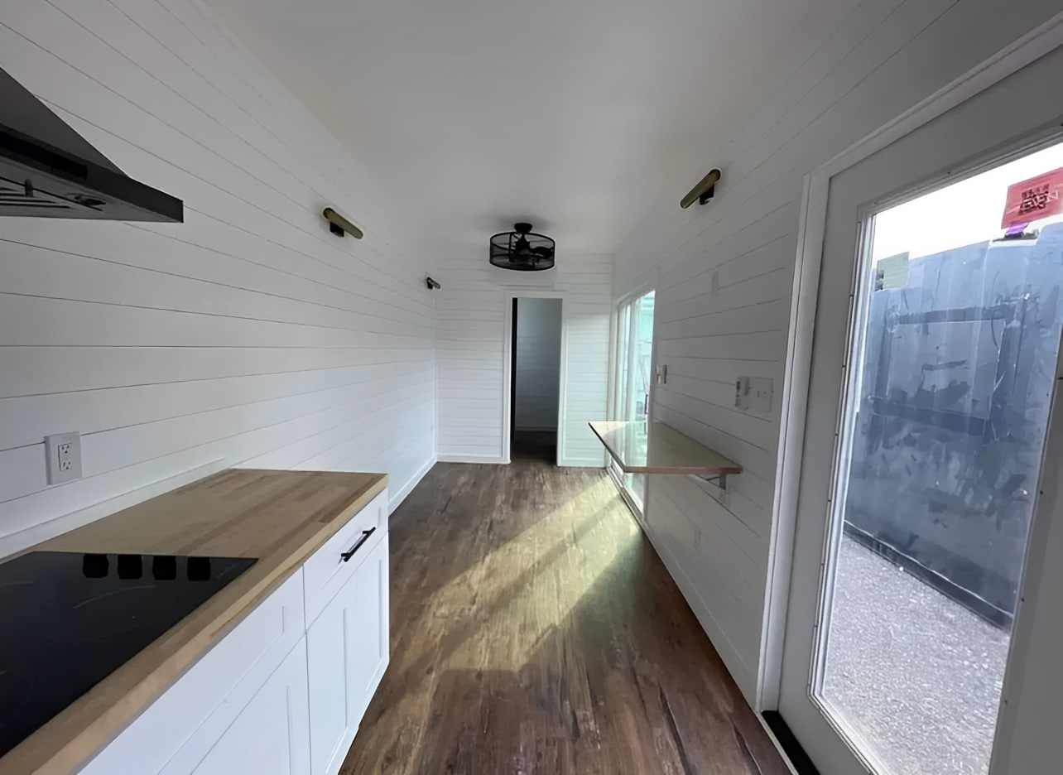
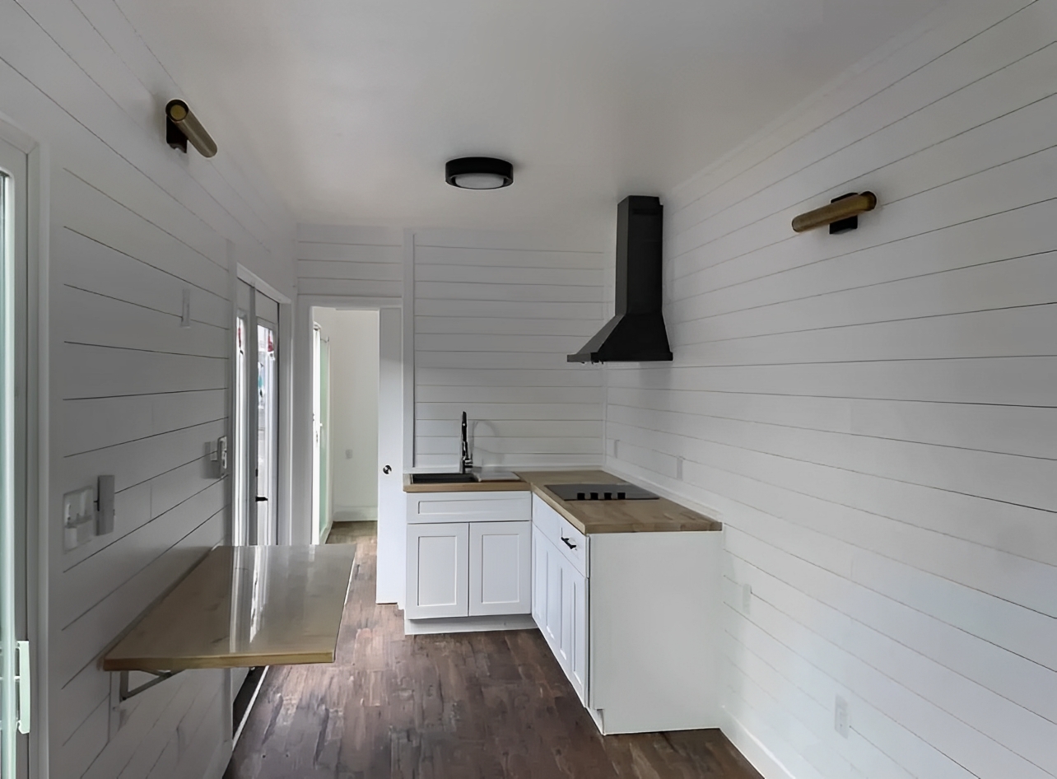
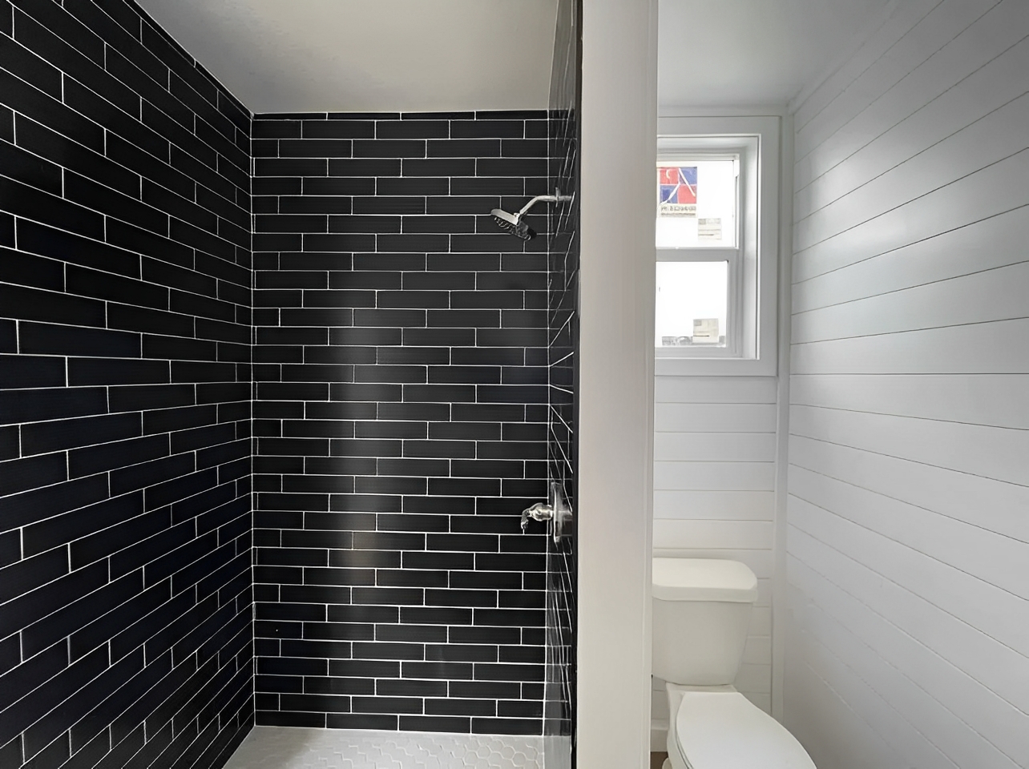
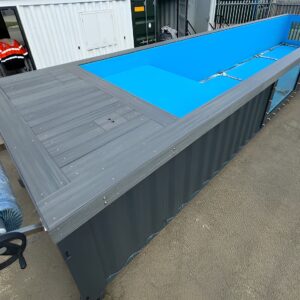
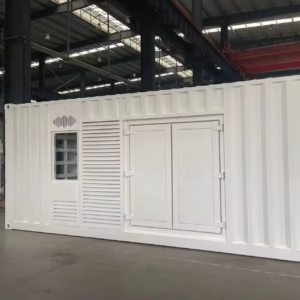
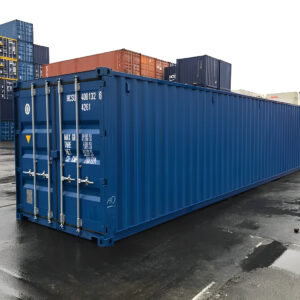
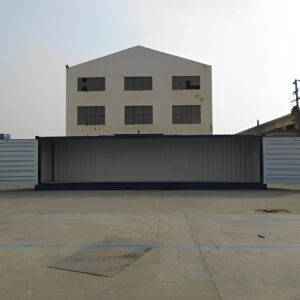
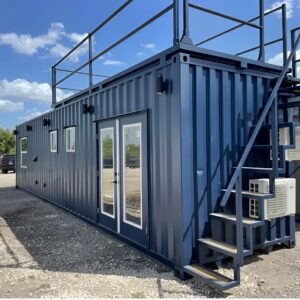

Reviews
There are no reviews yet.