10m x 4m Prefabricated Container Office – Modular, Durable, and Customizable Workspace Solution
Introducing the 10m x 4m Prefabricated Container Office, a high-quality, cost-effective modular building designed for flexibility across multiple applications such as office spaces, construction site offices, garden rooms, residential units, social spaces, and commercial setups. Its durable steel construction, modern finish, and customizable layout make it the perfect solution for growing businesses, private use, or public facilities.
10m x 4m Prefabricated Container Office Key Features:
Spacious Interior: 10 meters in length and 4 meters in width, providing 40 square meters of usable space with a ceiling height of 2.6 meters.
Heavy-Duty Construction: Made from welded steel profiles with anti-corrosion coating, ensuring durability and longevity even in harsh environments.
Mobility Ready: Equipped with reinforced roof hooks for easy lifting, moving, and repositioning of the unit.
Customizable Design: Flexible arrangement of windows and doors tailored to your individual needs, allowing for a fully personalized layout.
Energy-Efficient & Insulated: Insulated flooring with OSB board for temperature control and energy efficiency.
Specifications:
| Specification | Details |
|---|---|
| External Length | 10 meters (32.81 ft) |
| External Width | 4 meters (13.12 ft) |
| External Height | 2.6 meters (8.53 ft) |
| Construction Material | Welded Steel Profiles with Anti-Corrosion Coating |
| Flooring | PVC with OSB Board Insulation |
| Doors | 1x Glass Door in Aluminum Frame (Anthracite RAL7016) |
| Windows | 3x Vertical Showcase Windows (2000×1000 mm) + 1x Window (1000×1000 mm, one opening leaf) |
| Electrical Setup | Fully equipped (wiring, covers, fuse box, differential switch, sockets, switches, LED interior and exterior lighting) |
| Mobility | Roof hooks for repeated lifting and moving |
| Color Options | Standard Anthracite RAL7016 (Custom Colors on Request) |
| Additional Options | Toilet, Bathroom with Shower, Kitchen Installation Available |
Applications:
- Office Space: Ideal for on-site construction offices, remote work hubs, or temporary administrative centers.
- Construction Site Cabin: Durable enough to handle tough site conditions while offering comfortable workspace.
- Garden or Backyard Studio: Use as a garden room, home office, or creative workshop space.
- Residential Use: Perfect for modular housing, guest rooms, or rental units.
- Commercial Storefront: Convert into a pop-up shop, sales booth, or small café.
- Public & Social Spaces: Suitable for event booths, community pavilions, or information points.
Benefits:
- Customizable Layout: Door and window positions can be modified as per customer requirements.
- Fast Installation: Prefabricated and delivered ready for quick site setup.
- Energy-Efficient: Insulated floor and energy-saving LED lighting included.
- Versatile Use: Suitable for commercial, industrial, residential, and public sector applications.
- Portable & Relocatable: Designed for easy lifting and transport via roof hooks.
Optional Upgrades (Available on Request):
- Toilet/Bathroom with Shower Installation
- Compact Kitchen Setup
- HVAC (Heating, Ventilation & Air Conditioning)
- Custom Flooring & Wall Finishes

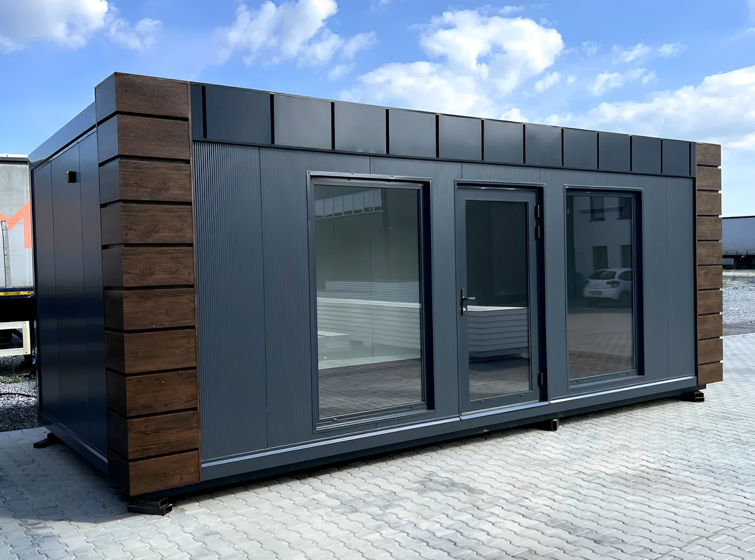
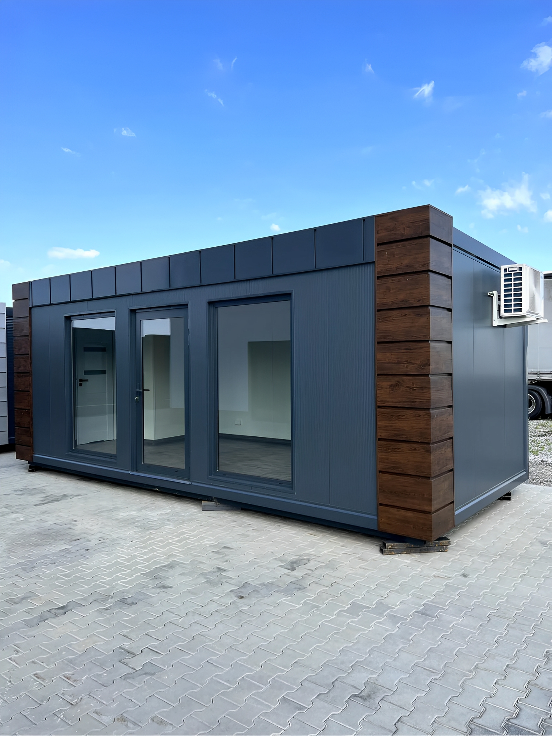

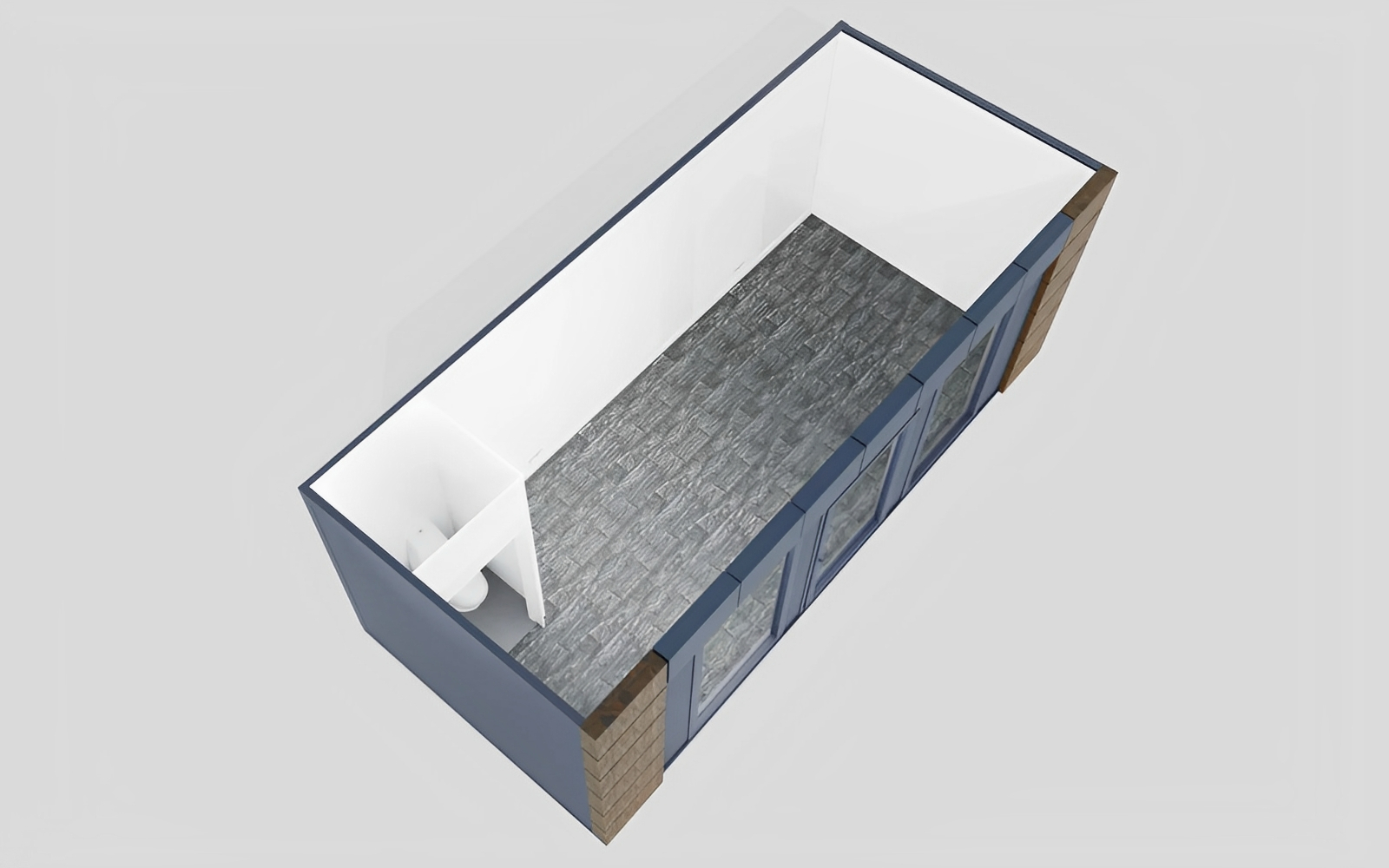
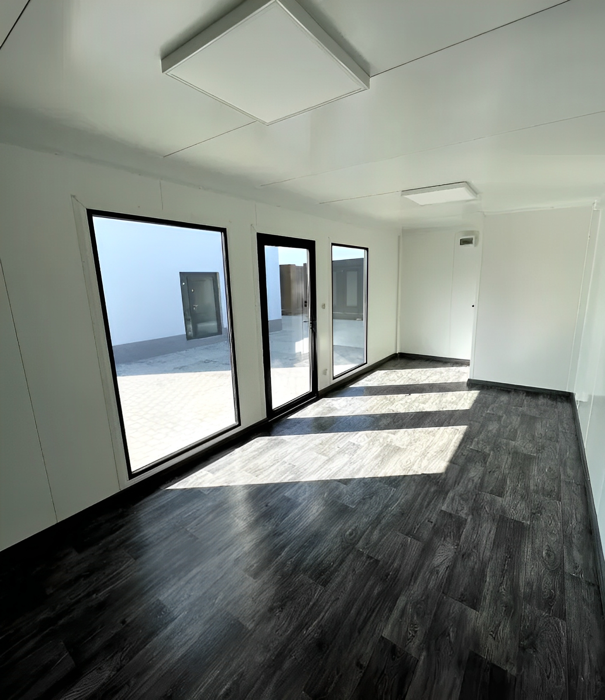
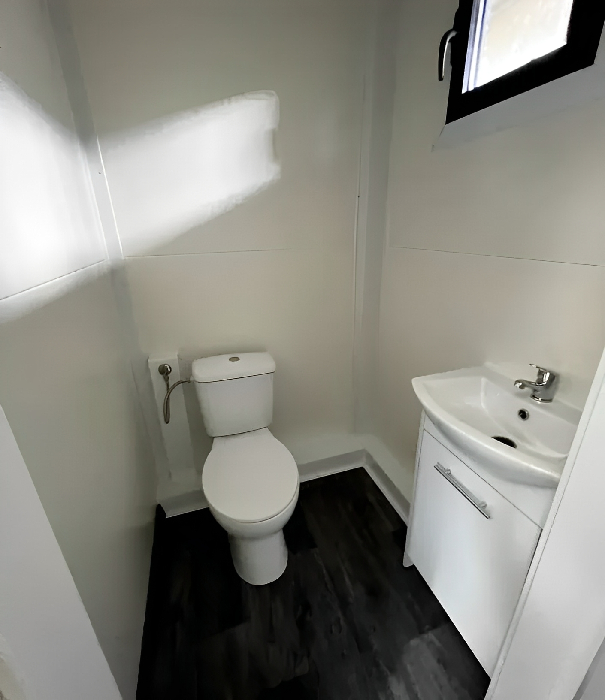
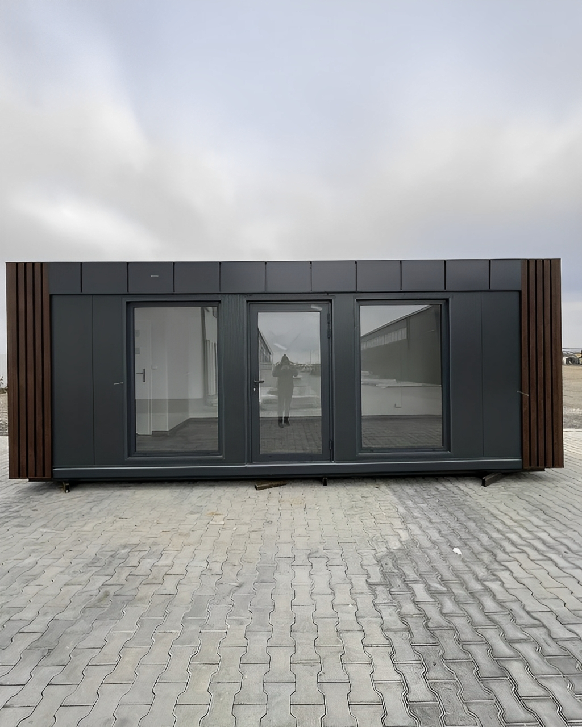
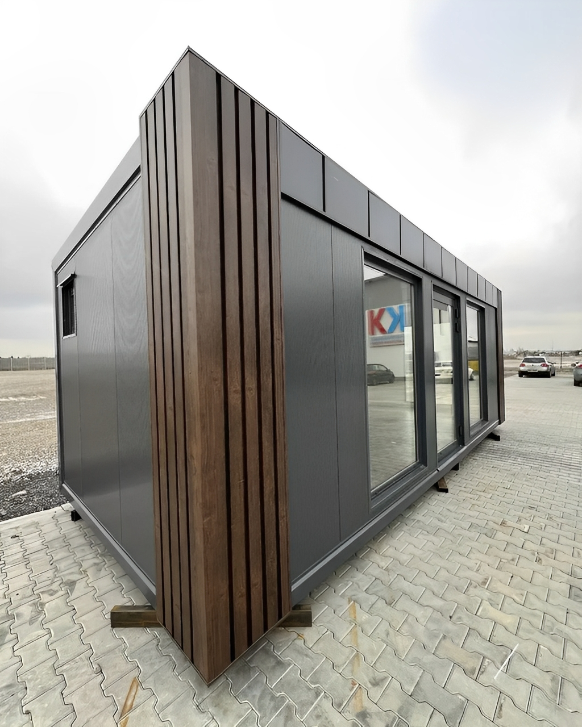
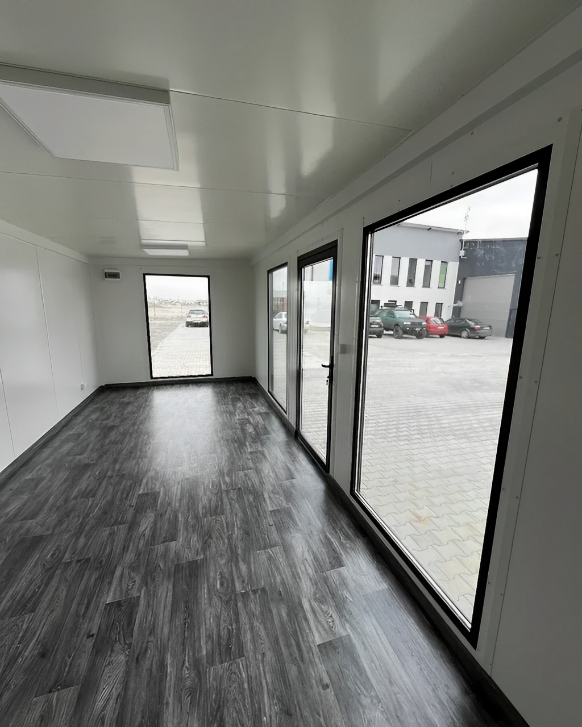
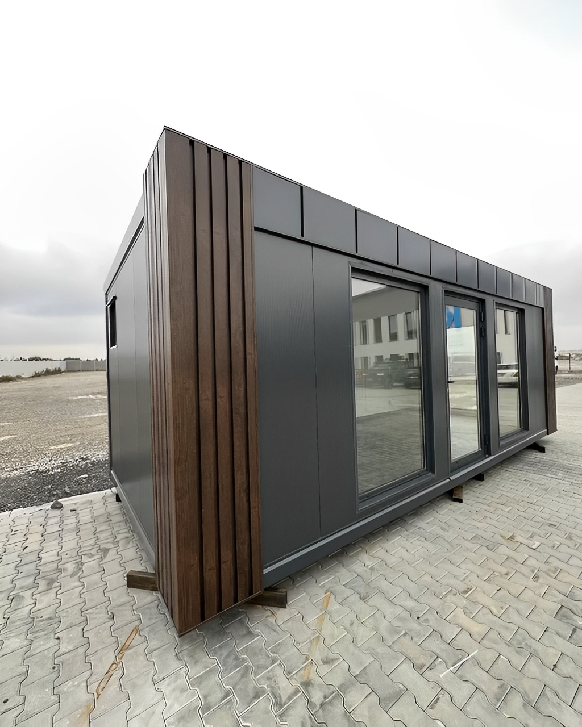
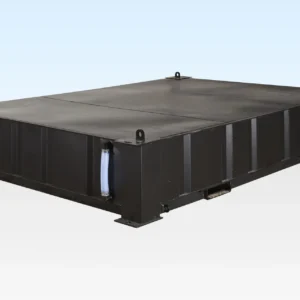
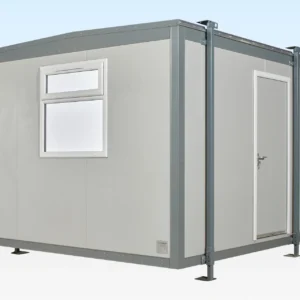
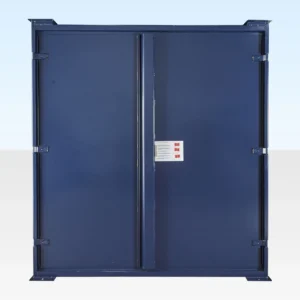
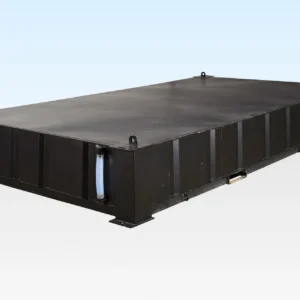
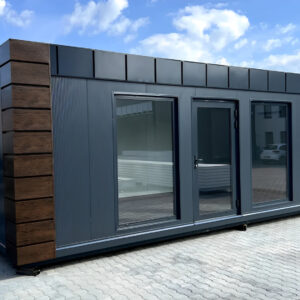
Reviews
There are no reviews yet.